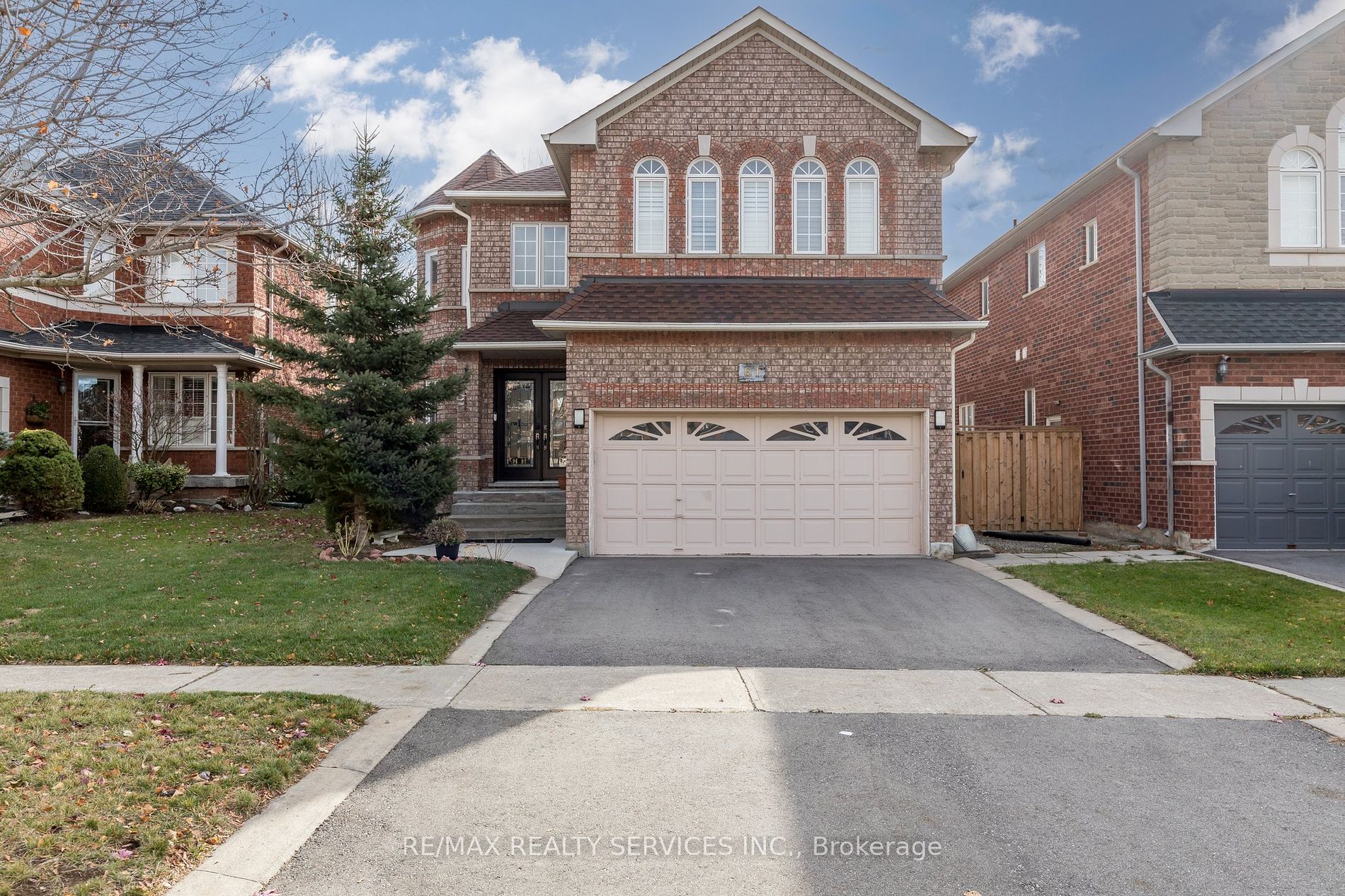SHIKHAR VERMA
------------ SALES REPRESENTATIVE -----------

Direct: (647) 712 -2721
Email: realtorshikhar@gmail.com

61 Royal Valley Dr (Royal Valley Dr / Valleywood)
Price: $1,449,000
Status: For Sale
MLS®#: W8305304
- Tax: $5,772.78 (2023)
- Community:Rural Caledon
- City:Caledon
- Type:Residential
- Style:Detached (2-Storey)
- Beds:5+1
- Bath:5
- Size:3000-3500 Sq Ft
- Basement:Finished (Walk-Up)
- Garage:Built-In (2 Spaces)
- Age:16-30 Years Old
Features:
- InteriorFireplace
- ExteriorBrick
- HeatingForced Air, Gas
- Sewer/Water SystemsSewers, Municipal
- Lot FeaturesFenced Yard, Library, Park, School Bus Route
Listing Contracted With: RE/MAX REALTY SERVICES INC.
Description
This beautifully renovated, nearly 3,300 sq-ft, move-in ready, 5+1 bedroom, 4+1 bathroom Valleywood beauty is the right fit for your large or extended family. The elegant main floor will wow you with double-door entry, new premium tile and hardwood floors, refinished staircase, sunken living room, separate dining room, office and huge family room with gas fireplace which opens onto the modern kitchen with brand-new stainless-steel appliances. Upstairs, you will find five spacious bedrooms, including TWO primary suites complete with ensuite bathrooms and walk-in closets! The 1,400 square-foot basement is finished and includes a large rec room with plenty of space for separate entertaining areas, a sixth bedroom and a fifth bathroom. There's even a rough-in for a kitchen for those wishing to create a separate basement apartment. No carpet in this house.
Highlights
Two-car garage. California shutters throughout the home. Great family neighbourhood. Mayfield Secondary school district. Close to a big park, playground, library, and Highway 410 for easy commuting. Roof 2018, most windows 2022, AC 2021.
Want to learn more about 61 Royal Valley Dr (Royal Valley Dr / Valleywood)?

Shikhar Verma Sales Representative
RE/MAX Realty Services Inc., Brokerage
Honesty is the best policy
- (647) 712-2721
- (905) 456-1000 x3553
- (905) 840-2344
Rooms
Real Estate Websites by Web4Realty
https://web4realty.com/
