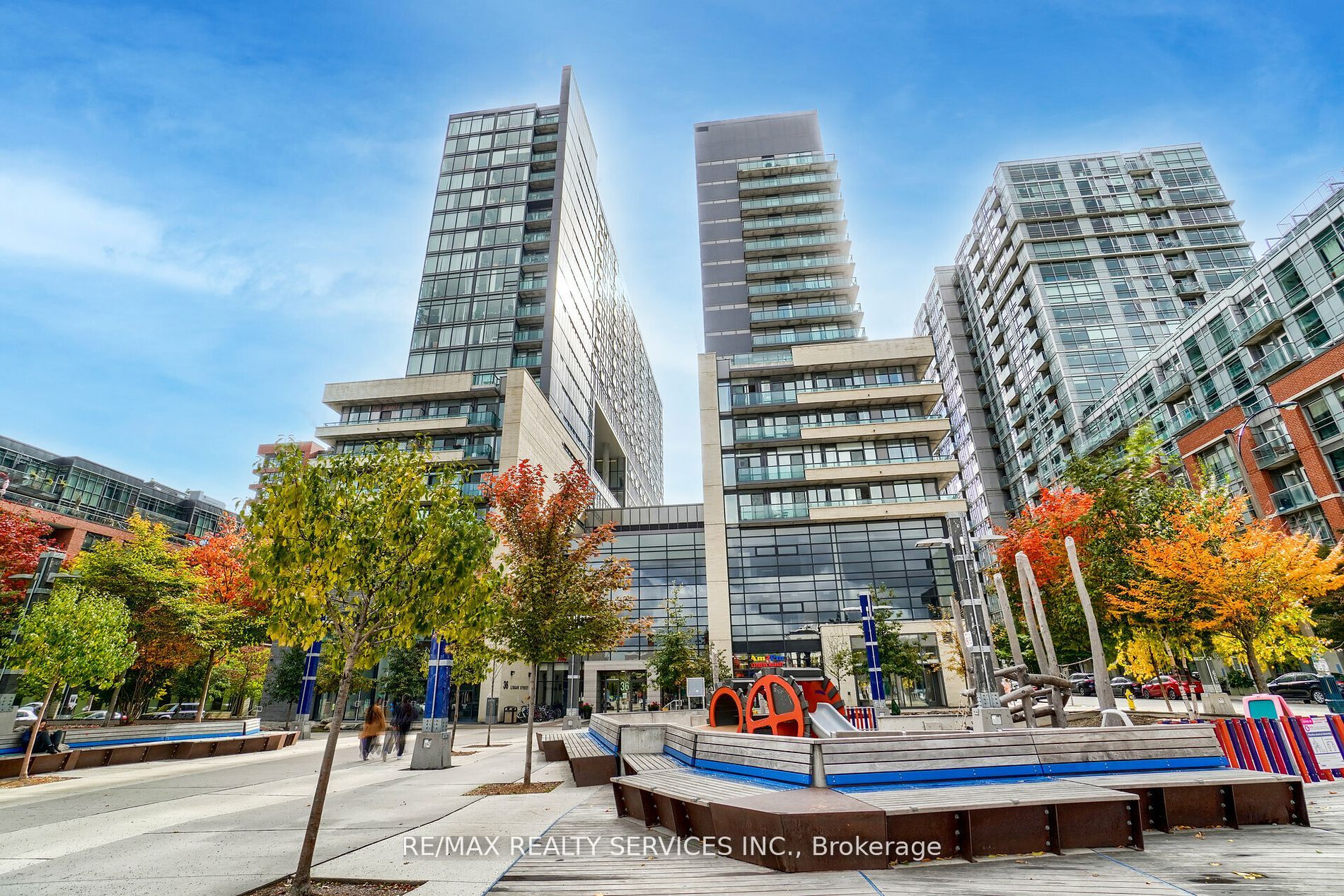SHIKHAR VERMA
------------ SALES REPRESENTATIVE -----------

Direct: (647) 712 -2721
Email: realtorshikhar@gmail.com

215-36 Lisgar St (Queen St W & Lisgar)
Price: $499,900
Status: For Sale
MLS®#: C8219478
- Tax: $2,185.5 (2023)
- Maintenance:$544.97
- Community:Little Portugal
- City:Toronto
- Type:Condominium
- Style:Condo Apt (Multi-Level)
- Beds:2
- Bath:1
- Size:600-699 Sq Ft
- Garage:Underground
- Age:6-10 Years Old
Features:
- ExteriorBrick
- HeatingHeating Included, Forced Air, Gas
- Sewer/Water SystemsWater Included
- AmenitiesBike Storage, Concierge, Exercise Room, Games Room, Guest Suites, Party/Meeting Room
- Lot FeaturesHospital, Library, Park, Place Of Worship, Public Transit, School Bus Route
- Extra FeaturesPrivate Elevator, Common Elements Included
Listing Contracted With: RE/MAX REALTY SERVICES INC.
Description
Attention First Time Buyers & Investors Look No Further On The Ideal Starter Condo For Your Ownership Journey. Welcome To Queen West! "Edge On Triangle Park " Offers Perhaps The Best Value In The Toronto Down Town Core. Steps To The Park, Vibrant Queen West & Close To King West & Liberty Village. So Much To Do In This Neighborhood. This 2-Bed, 1-Bath Unit Measures Just Under 700 Sq ft & Available At An Amazing Price Too! Split-Bedroom Plan, 4Pc Bath, Lots Of Sunlight & Well Ventilated Unit. Very Spacious Layout.
Highlights
Stainless Steel Fridge, SS-Stove, Ss-D/W, SS-Micro/W, Washer, Dryer, All Window Coverings , Two Sets Of Key & Fob & All Electric Light Fixtures . Party/meeting room, Gym & Game Room In The Building.
Want to learn more about 215-36 Lisgar St (Queen St W & Lisgar)?

Shikhar Verma Sales Representative
RE/MAX Realty Services Inc., Brokerage
Honesty is the best policy
- (647) 712-2721
- (905) 456-1000 x3553
- (905) 840-2344
Rooms
Real Estate Websites by Web4Realty
https://web4realty.com/
