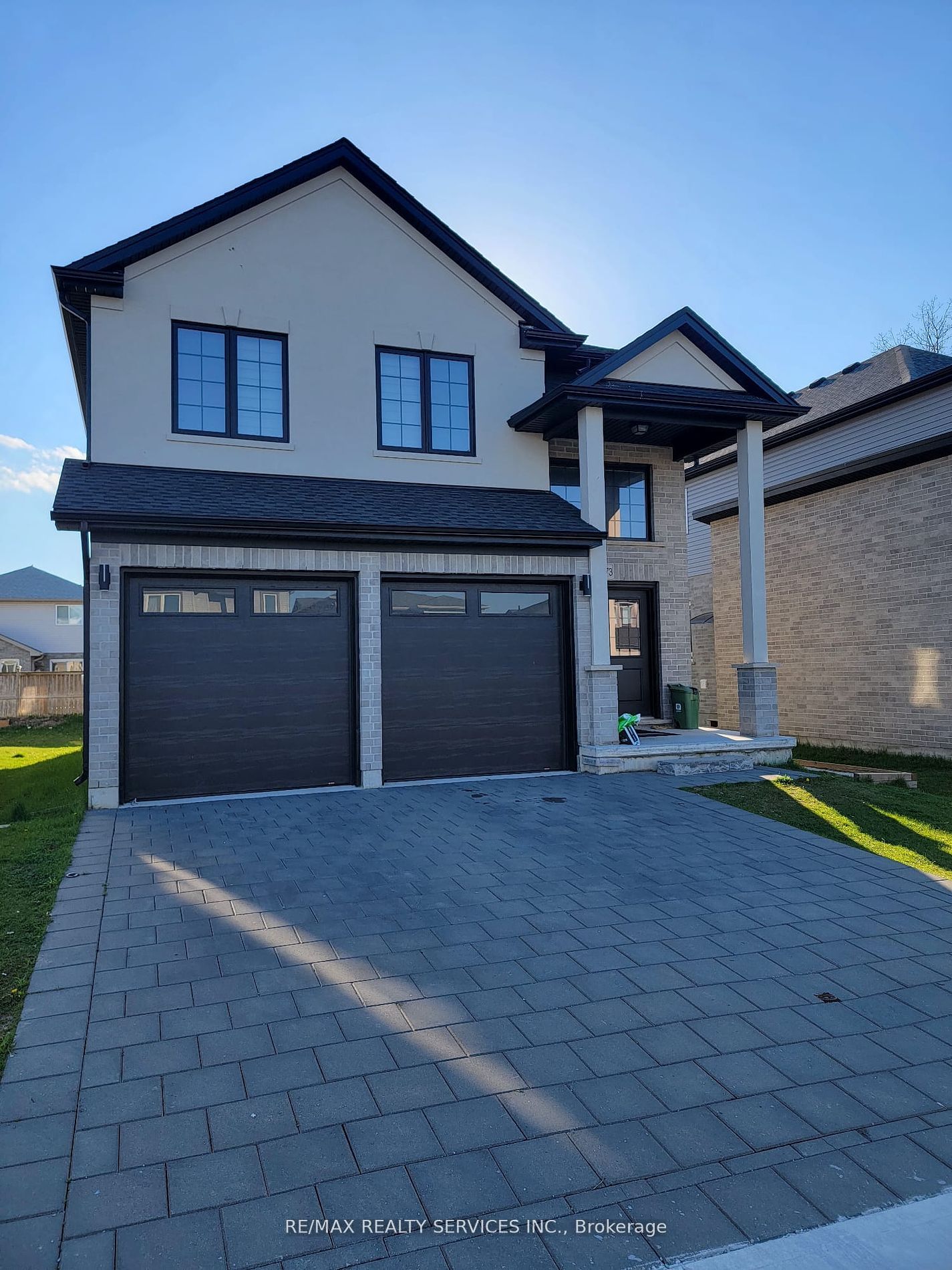SHIKHAR VERMA
------------ SALES REPRESENTATIVE -----------

Direct: (647) 712 -2721
Email: realtorshikhar@gmail.com
- Tax: $4,287.02 (2024)
- Community:East D
- City:London
- Type:Residential
- Style:Detached (2-Storey)
- Beds:4+2
- Bath:4
- Size:2000-2500 Sq Ft
- Basement:Apartment (Sep Entrance)
- Garage:Built-In (2 Spaces)
- Age:0-5 Years Old
Features:
- ExteriorBrick, Stucco/Plaster
- HeatingForced Air, Gas
- Sewer/Water SystemsPublic, Sewers, Municipal
- Lot FeaturesHospital, Place Of Worship, Public Transit, School Bus Route
Listing Contracted With: RE/MAX REALTY SERVICES INC.
Description
Welcome to 1573 Dylan St, Located in the desirable Kilally on the Thames !!! 3 year New Detached Home with 9 Feet Ceiling on Main Floor. Double height ceiling foyer, Open concept main level with hardwood flooring, quartz countertops in the kitchen, stainless steel appliances, Centre Island in the kitchen, Laundry on the main floor, 2 bedroom basement with 9Feet Ceiling and separate entrance done by the builder, separate laundry in the basement, large master bedroom with 5 pc ensuite and walk-in closet, Stone double wide drive with parking for 4 plus the 2-car garage. Over 4000 Sq ft of Living Space
Highlights
Upper Unit Rented for $3000 per month +70% Utilities & Basement Rented for $1500 + 30% Utilities . Total Monthly Rent $4500/-
Want to learn more about 1573 Dylan St (Highbury & Kilally)?

Shikhar Verma Sales Representative
RE/MAX Realty Services Inc., Brokerage
Honesty is the best policy
- (647) 712-2721
- (905) 456-1000 x3553
- (905) 840-2344
Rooms
Real Estate Websites by Web4Realty
https://web4realty.com/

